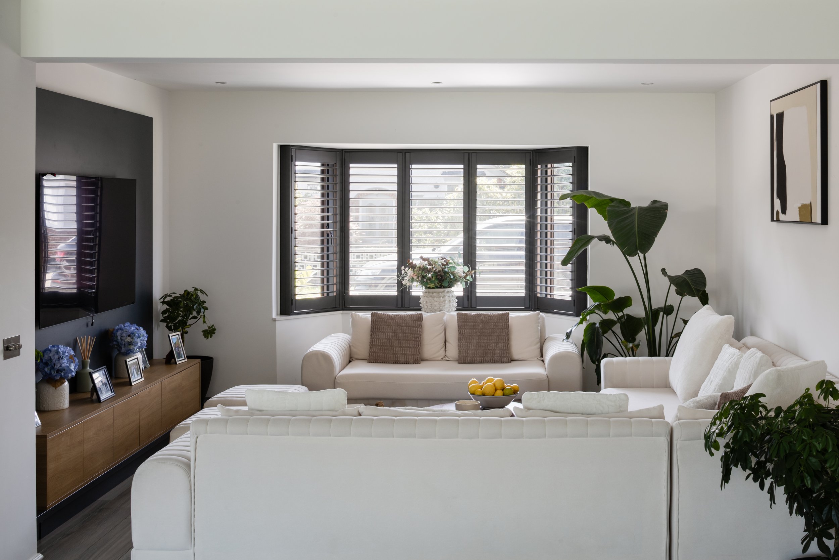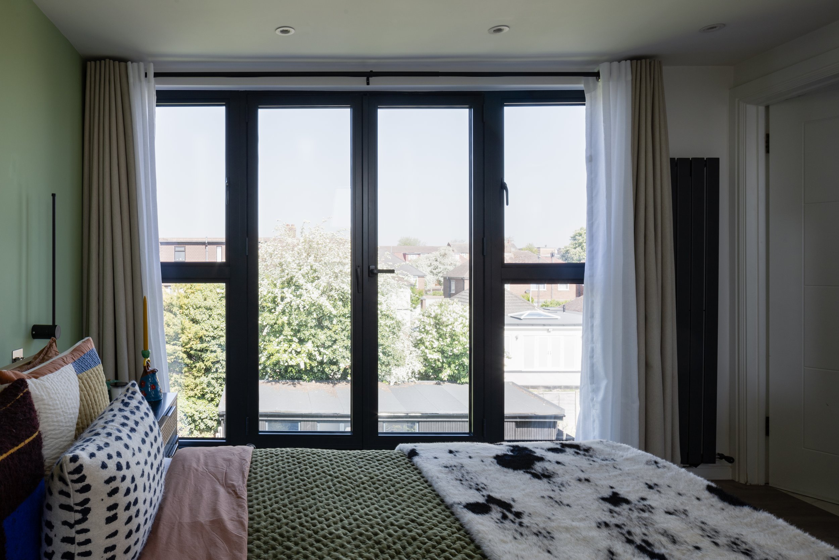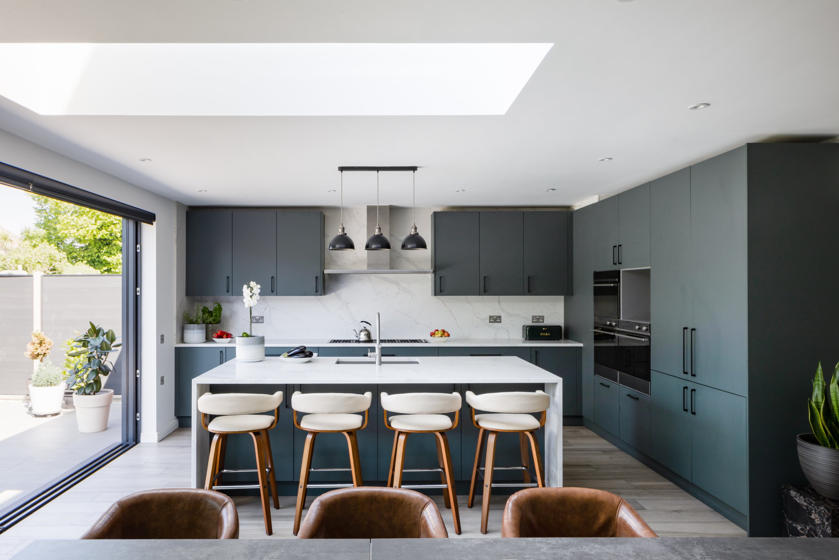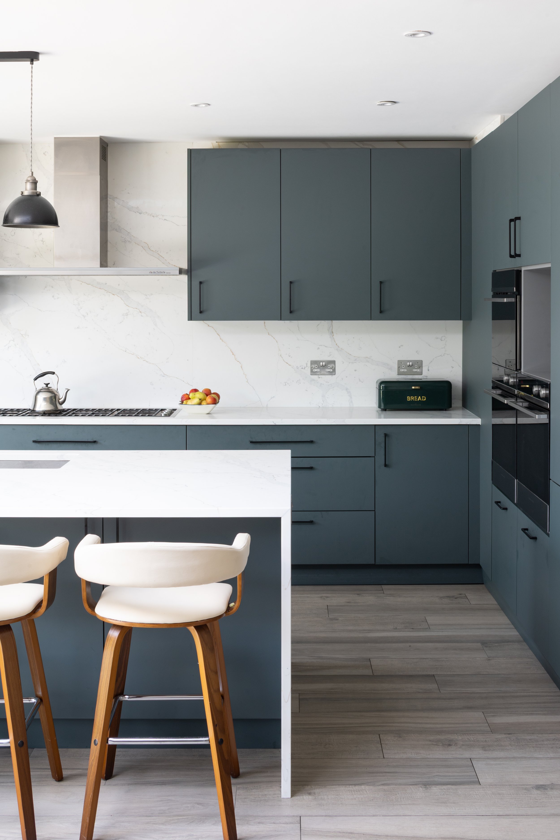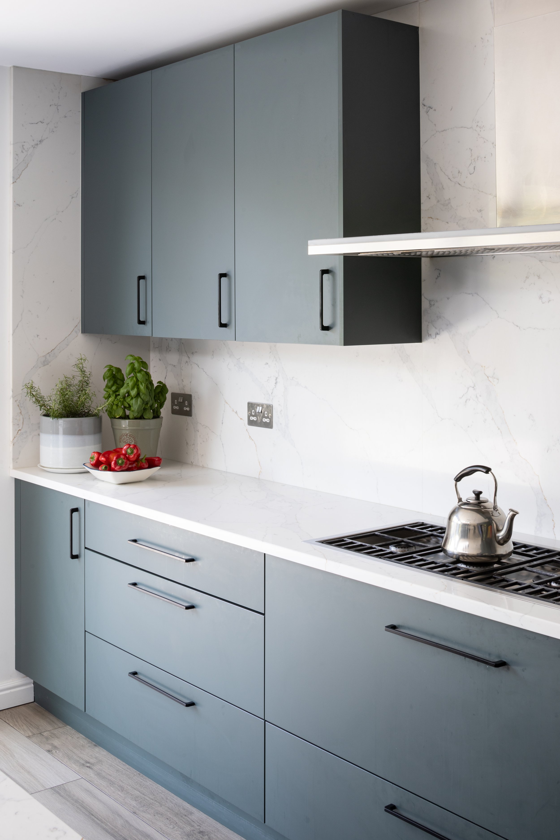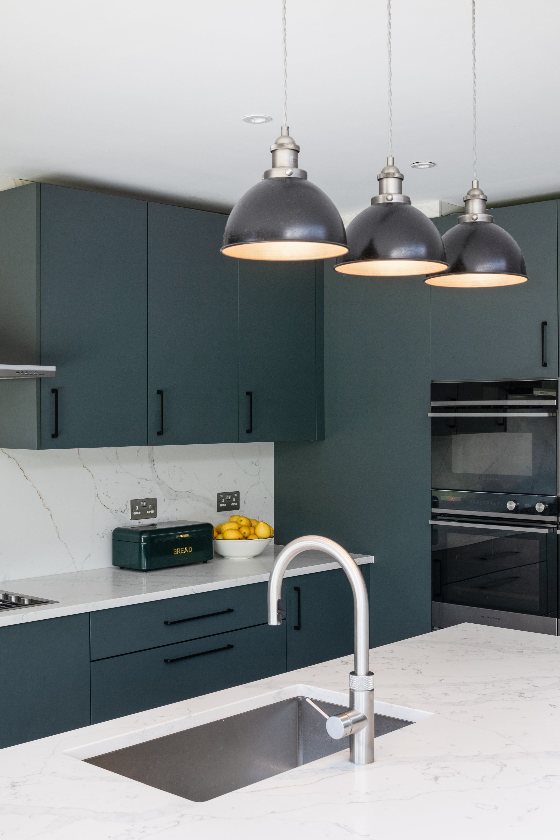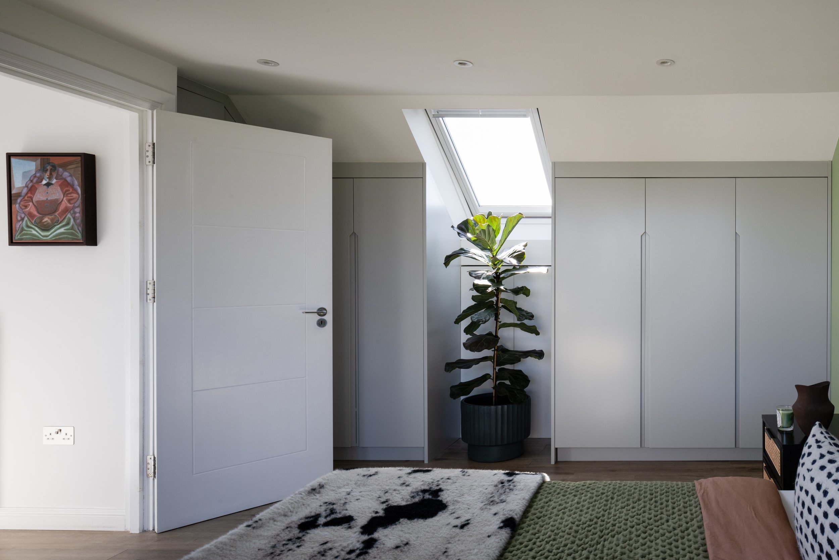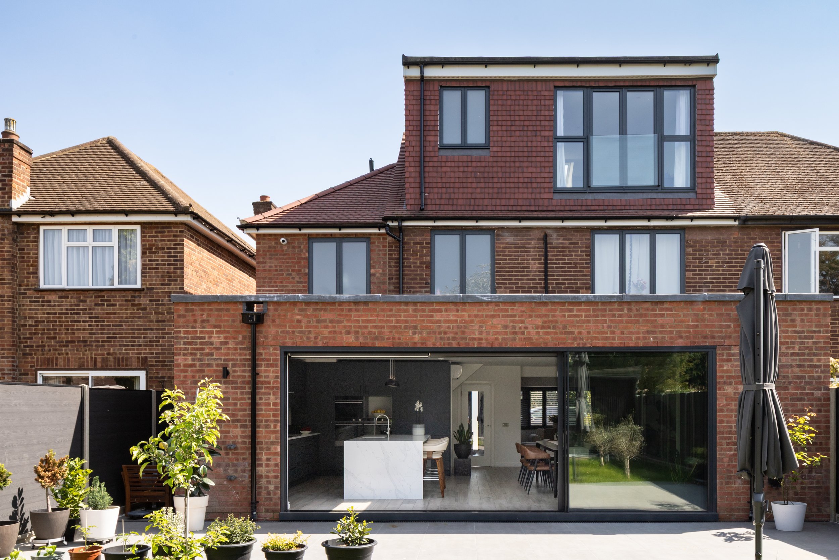
Manor Gardens presented the opportunity to completely transform a traditional London semi-detached house into a modern, light-filled family home. The project included a full-width rear extension, loft conversion, internal reconfiguration, and a bespoke interior design package.
The ground floor now flows seamlessly from the open-plan kitchen to the garden, with oversized sliding doors creating a strong connection to the outside. The kitchen — defined by clean lines, muted blue-green cabinetry, and a statement marble island — forms the heart of the home, supported by considered lighting and integrated storage.
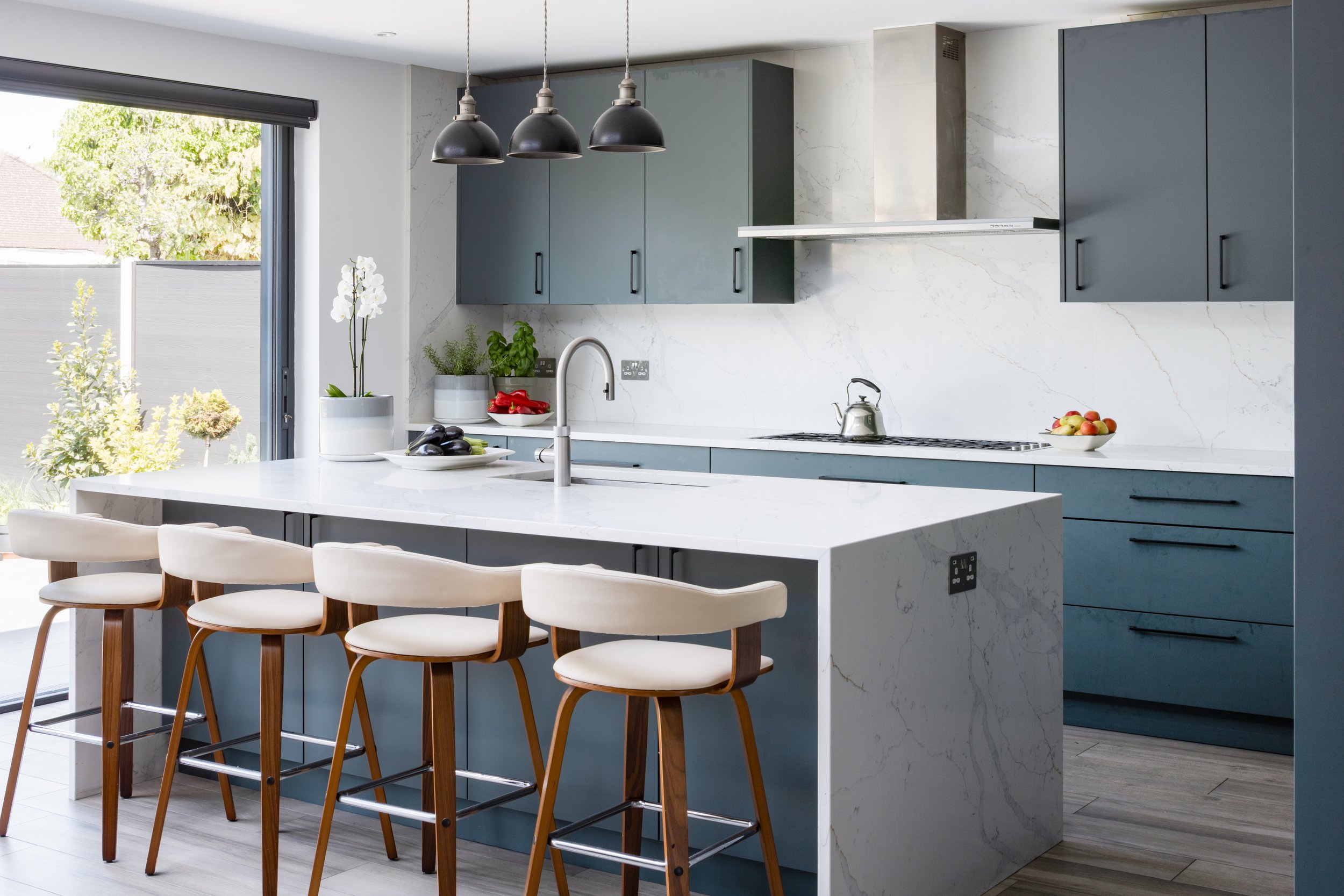
The ground floor now flows seamlessly from the open-plan kitchen to the garden, with oversized sliding doors creating a strong connection to the outside. The kitchen — defined by clean lines, muted blue-green cabinetry, and a statement marble island — forms the heart of the home, supported by considered lighting and integrated storage.
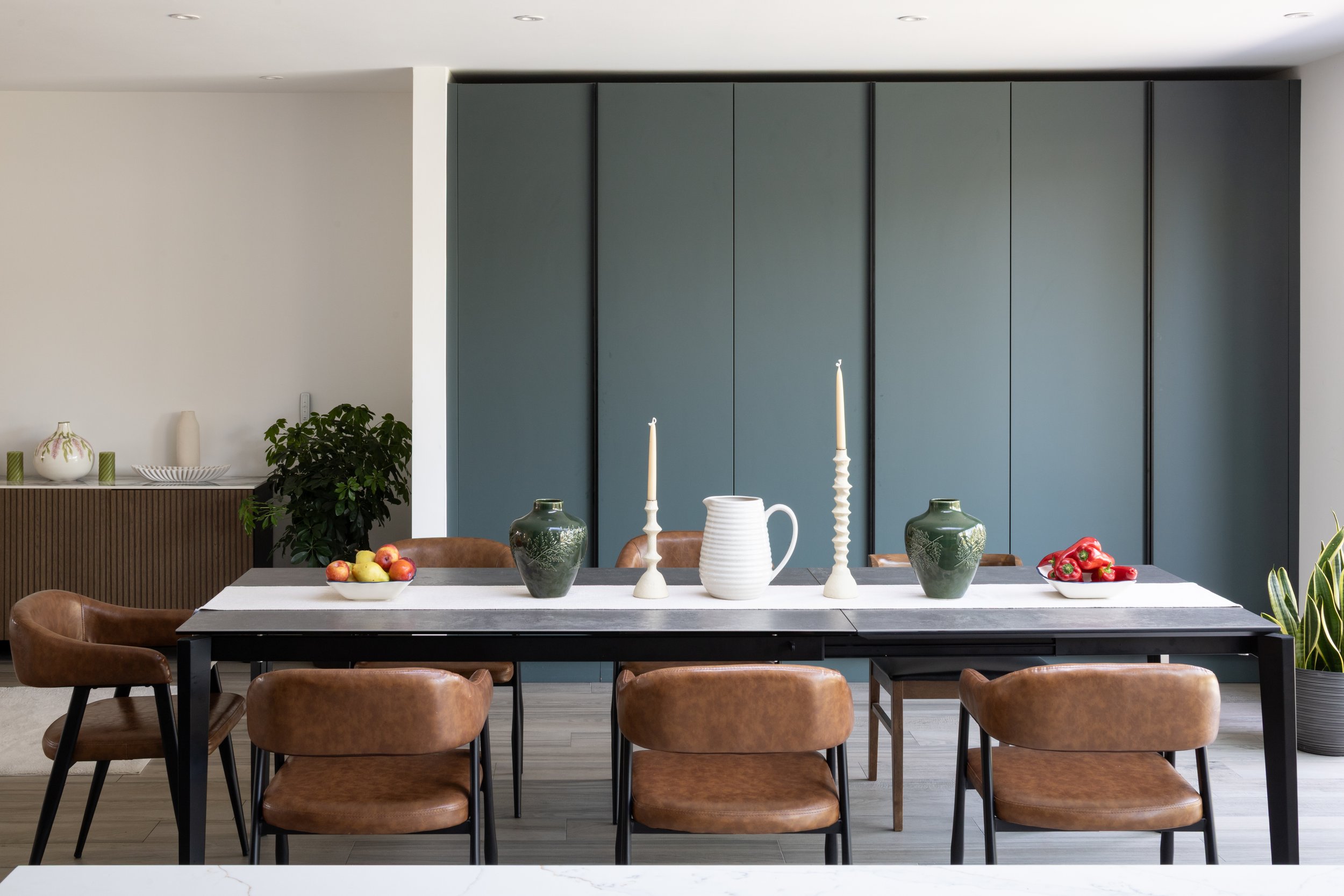
Soft textures, warm tones, and refined joinery continue into the living and dining spaces, giving each area its own character while maintaining a cohesive palette. The upper levels introduce large-format windows and a minimalist approach to bedroom and bathroom layouts, ensuring both comfort and calm.
This home reflects a client-led vision brought to life with meticulous architectural planning, material selection, and spatial design — turning a dated house into a contemporary forever home.
