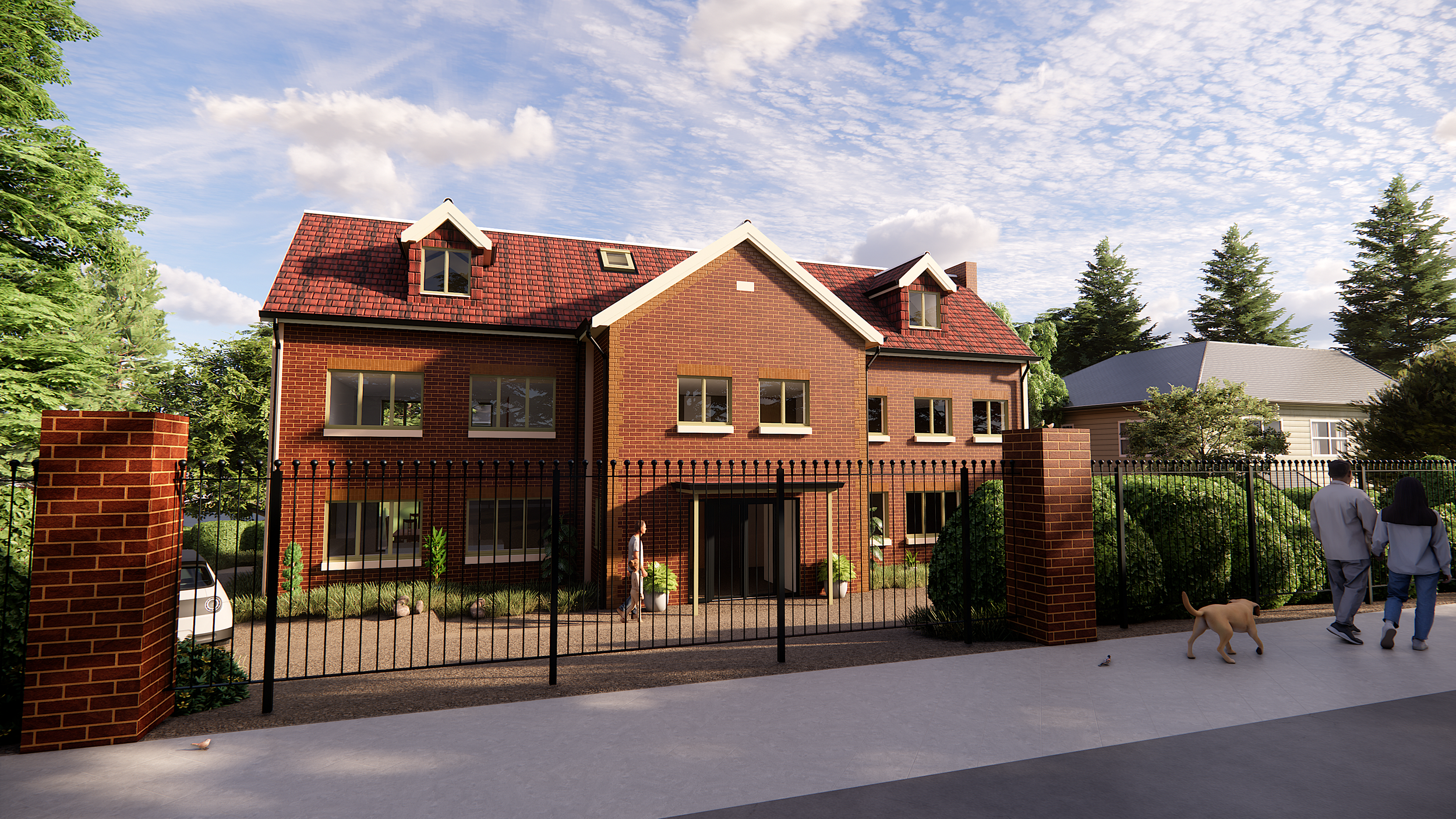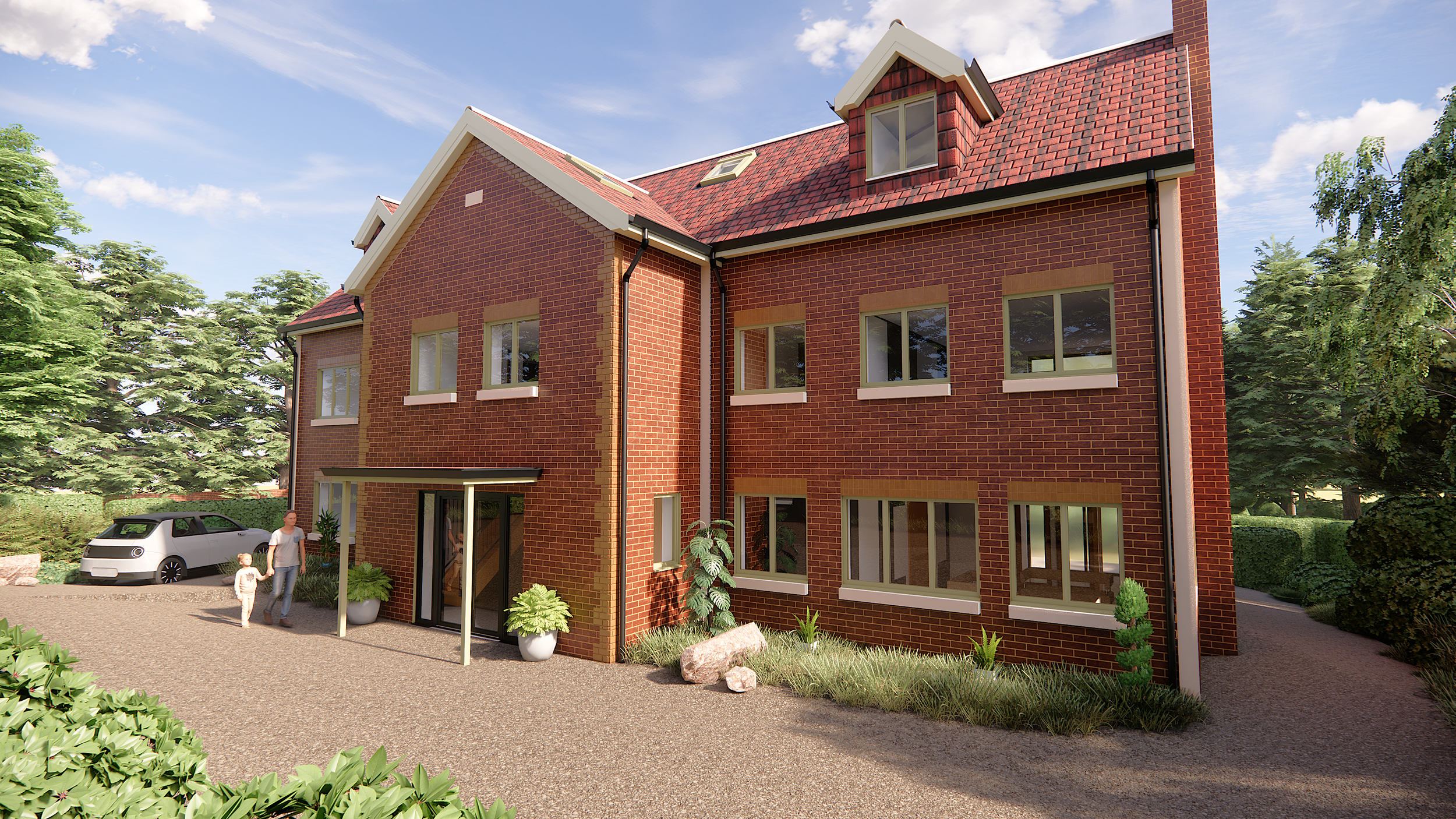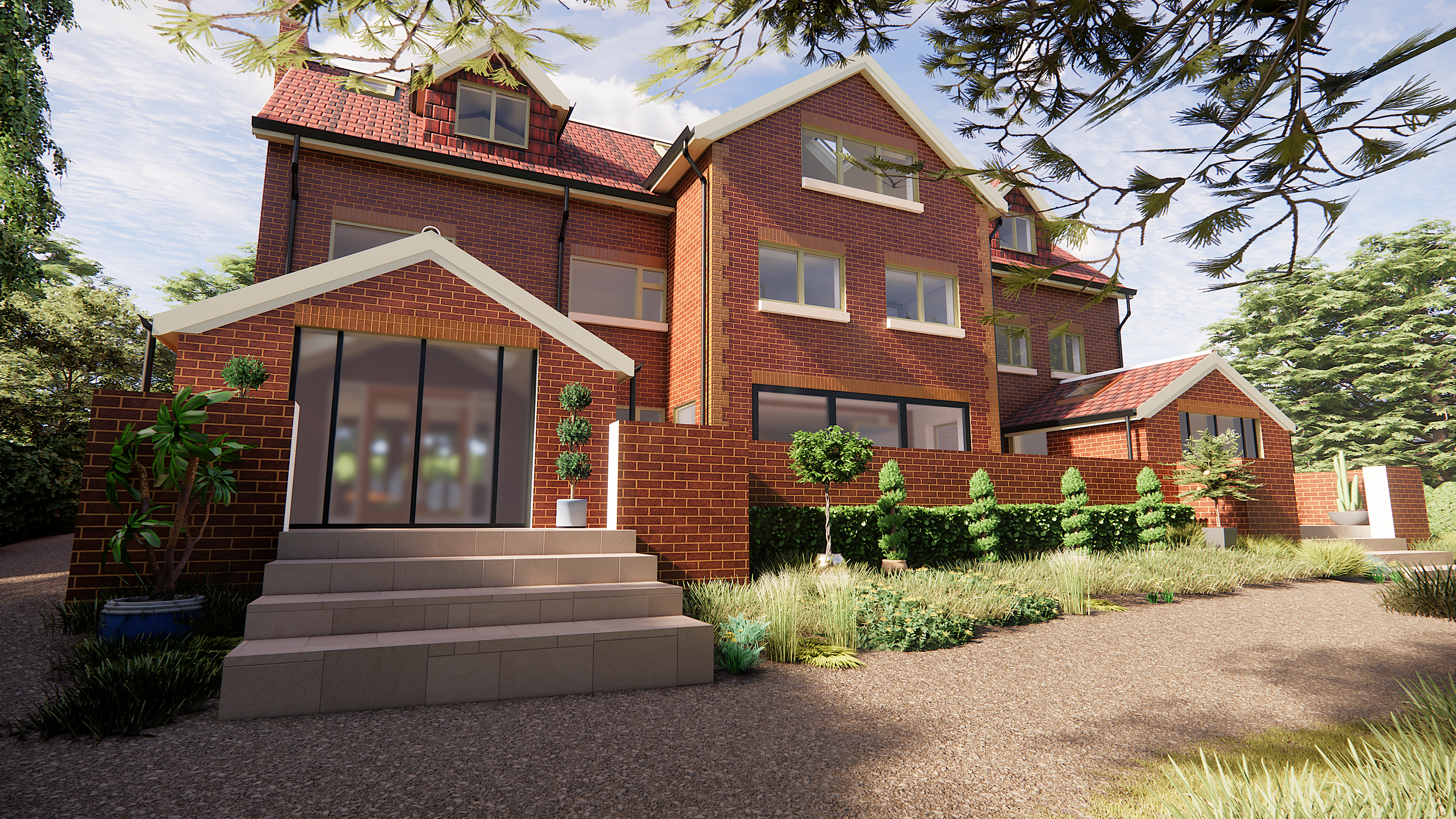This ambitious transformation of a large detached house in North West London involved securing planning approval for significant extensions and full internal refurbishment. Located within a council-designated area of special local interest, the project required a sensitive design response, detailed negotiations, and several months of close liaison with the case officer

Our approach balanced contemporary design ambitions with heritage sensitivities, resulting in a bold yet contextually respectful scheme. The approved works include two storey rear and front extensions, double storey side extension, single storey rear extensions, raising the ridge and new dormer additions.
From initial feasibility through to planning approval, the project reflects our deep experience in navigating complex planning conditions and delivery high-quality residential architecture with purpose and precision


