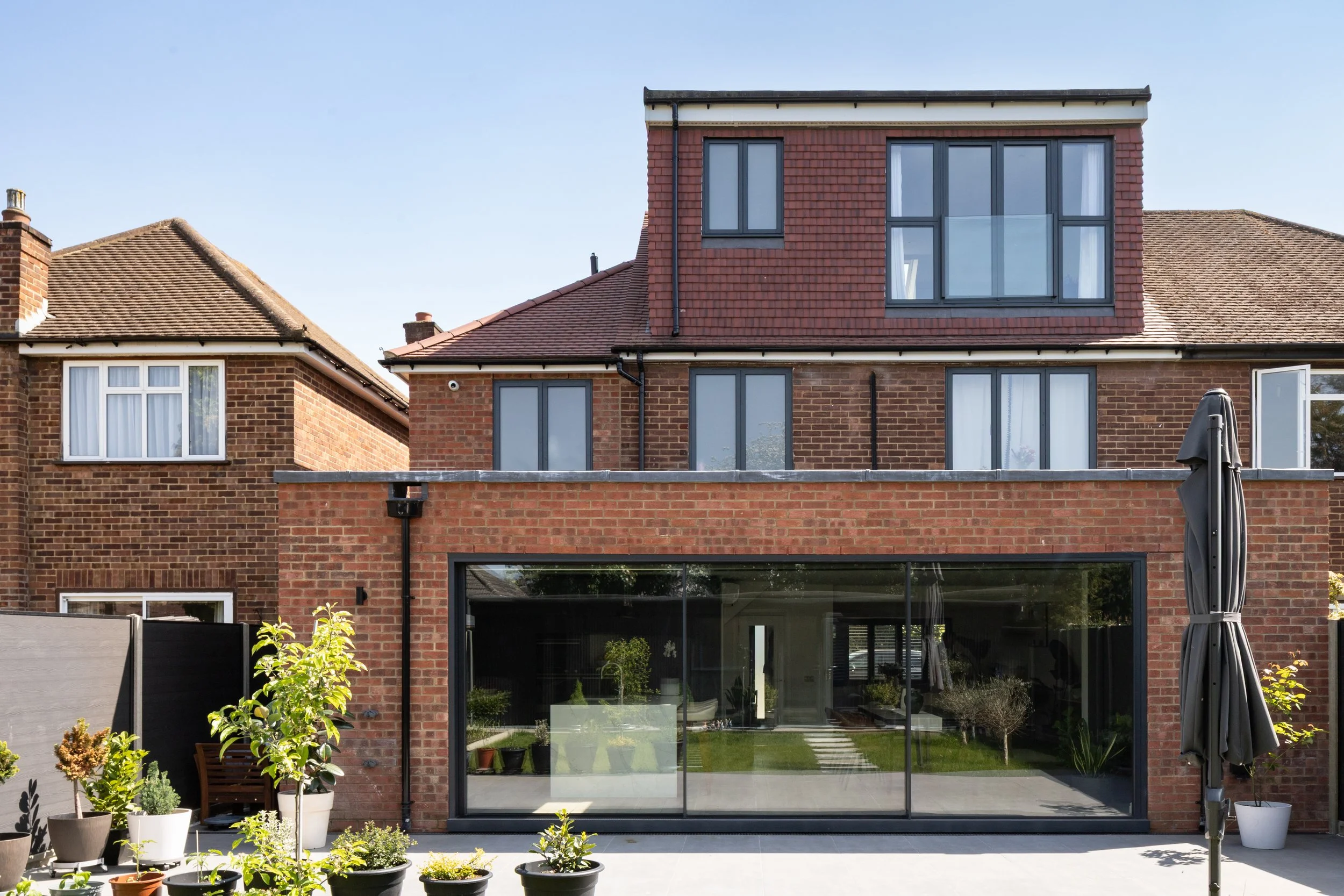Our services.
-

Planning Applications
We handle everything from initial site analysis to full planning permission submissions. Our architects create clear planning drawings, liaise with local authorities and advise on how to navigate UK planning policies. By taking on the paperwork and negotiations, we ensure your loft conversion, extension or new build has the best chance of approval without delays or costly redesigns.
-
Structural Drawings
Our team produces detailed structural drawings and calculations that turn concepts into safe, buildable structures. These plans specify foundations, beams, columns and load‑bearing walls, ensuring your project meets all safety standards and building codes. Accurate measurements and clear guidelines reduce errors, minimise waste and help contractors build with confidence. We coordinate closely with structural engineers to provide a compliant and cost‑effective design.
-

Construction Drawings
We translate your approved design into comprehensive construction drawings that guide builders from start to finish. Construction drawings act as the blueprint of your project, detailing every room layout, material and specification so nothing is left to chance. They help contractors and suppliers work to the same standards, preventing misinterpretation and keeping your build on schedule. With our drawings, your vision is realised exactly as planned.
-

Project Management
From the moment planning is granted until the final handover, we manage the entire project on your behalf. We coordinate contractors, track budgets and schedules, and solve problems before they become issues. Our proactive management means you have one point of contact, clear communication and assurance that your project is delivered on time, within budget and to the highest quality.

