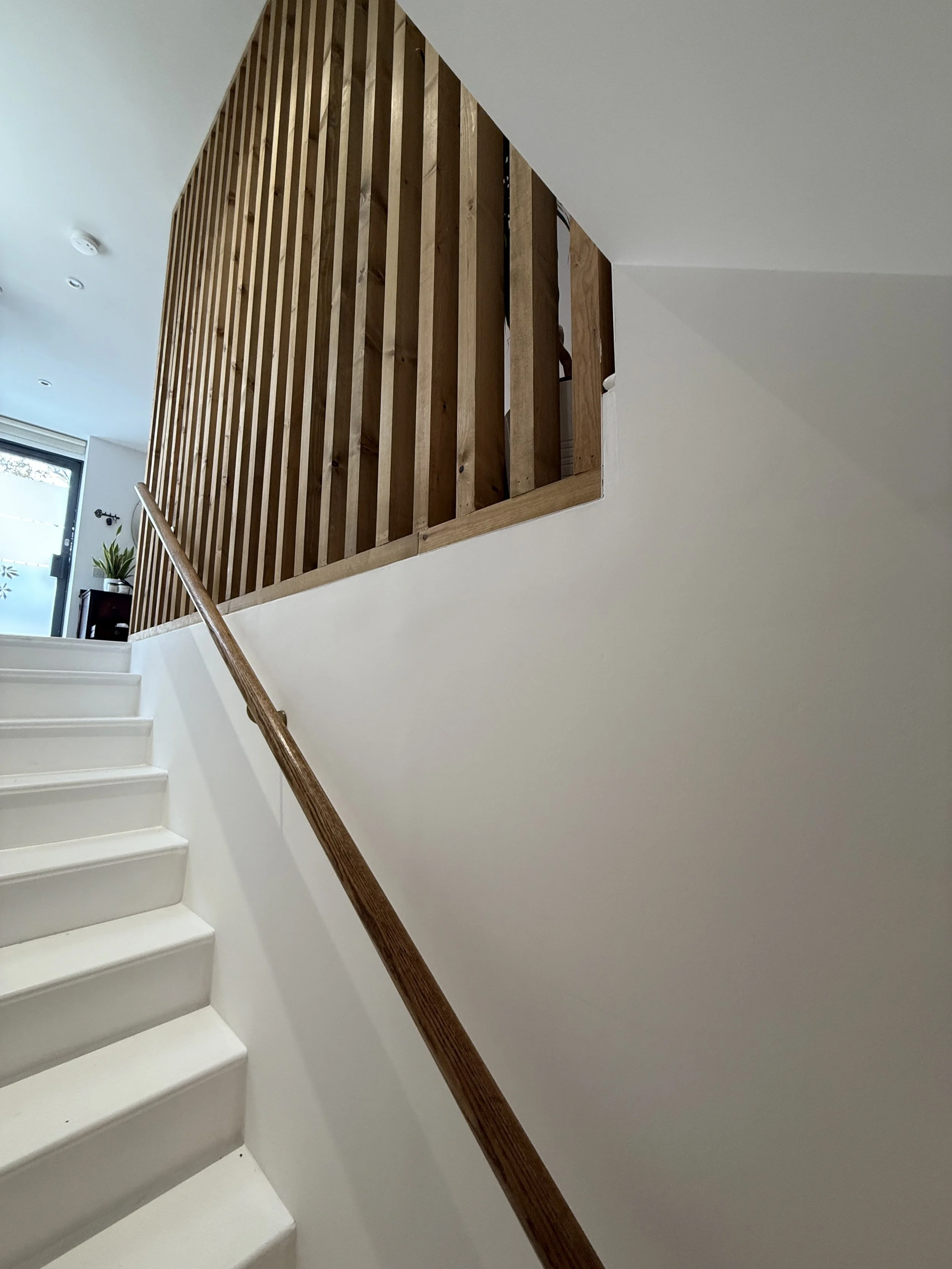This full flat refurbishment in London focused on reworking an existing layout to create a more functional, stylish, and characterful home for its owners. The design introduced bold material textures and natural finishes to divide and define spaces — without sacrificing openness or light.
A central feature is the timber slatted partition wall, carefully detailed to provide visual separation between the living area and stairwell while maintaining a sense of flow and transparency. It also introduces rhythm and warmth, balancing the crisp white walls and minimal finishes throughout the flat.




The project included a full interior reimagining: lighting, layout, and furniture placement were refined to maximise comfort and usability. Bespoke joinery and warm accents — like brushed copper lighting and natural timber tones — complete the atmosphere, creating a space that feels modern, inviting, and deeply personal.

